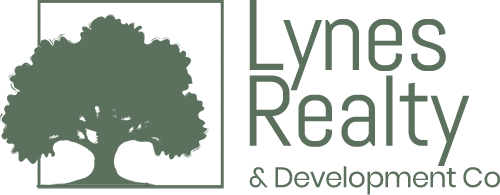List Your Home!
Lynes Realty is a local, family-owned and operated brokerage firm that sells some of the most appealing properties in Savannah and Chatahm County.
Search Tools
Contact Us
(912) 898-1600
Send us a Message
Address
P. O. Box 30805
Savannah, GA 31410
Sign In
© 2021 Lynes Realty & Development Company Privacy Policy


